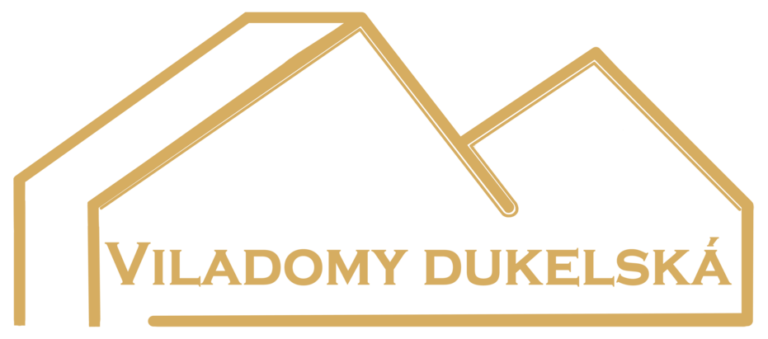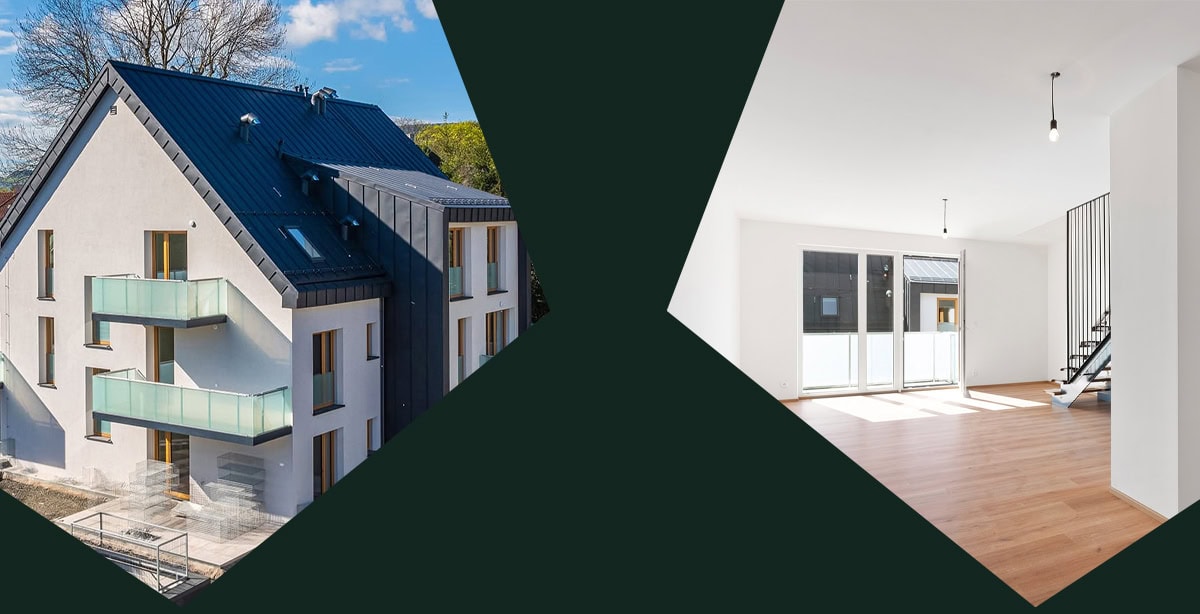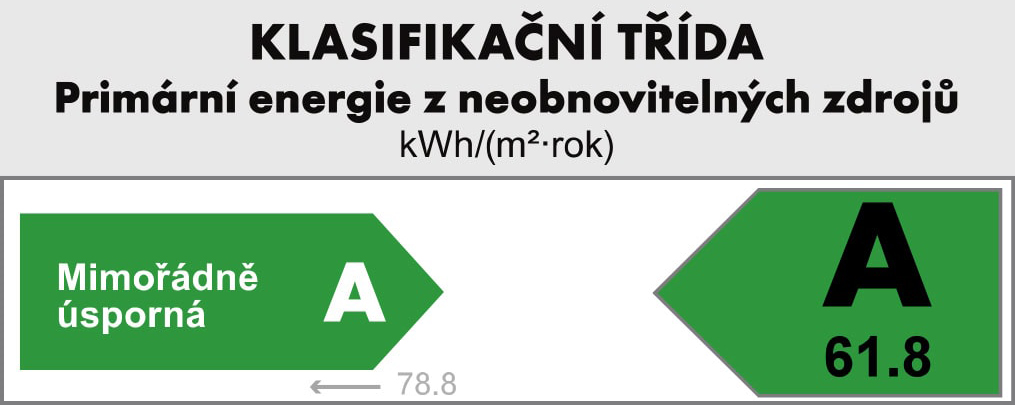
Extraordinary energy-efficient building
New modern apartments now available for move-in
Modern living
Surrounded by greenery in one of the oldest parts of Liberec.
Timeless apartments in a house with energy-saving heating and water heating technologies heat pump and own photovoltaic power plant.
About the project
Modern housing in the Rochlice district of Liberec
On the border of the Liberec city districts of Rochlice, Vesec and Doubí in Dukelská Street, a unique project of two villas on a common base of a semi-concluded underground floor with a collective garage has been completed. Each villa has two floors above ground and an attic.
Closer to Dukelská Street there is a smaller house A, and deeper into the garden area there is a larger house B. In front of the viladoms there is an open roofing of the entrance area and outdoor parking spaces with a green roof, which is connected to the front garden area of the apartments on the 1st floor.
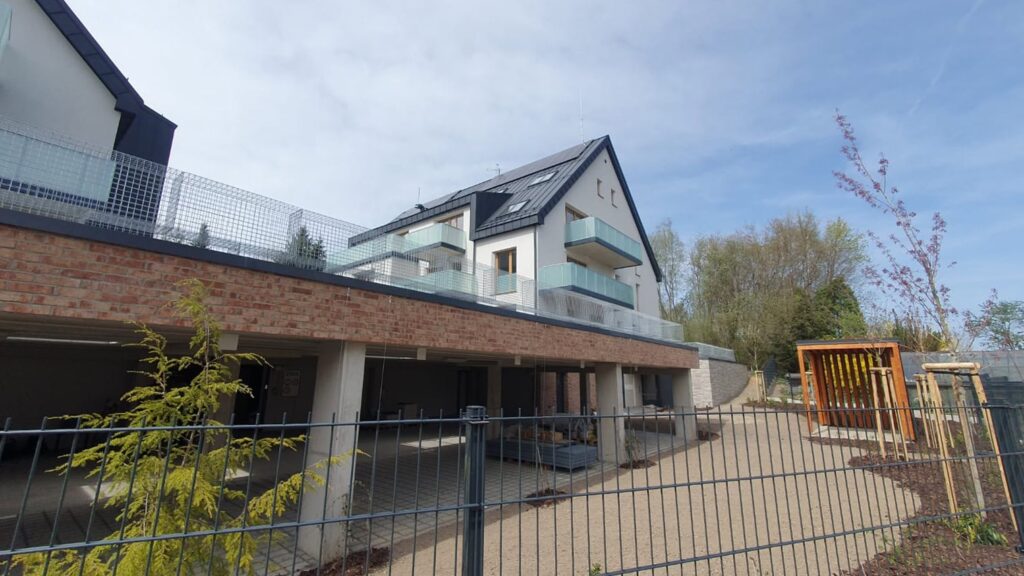
This is a completely unique project in this location, which will become an oasis of peace and a happy life for its future owners.
The main characteristic element of the building is its distinctive architecture and interesting, carefully tuned layout of individual apartments from the smallest 1 + kk to generous 4 + kk apartments, thanks to which everyone has the opportunity to find housing that fully matches their lifestyle.
The houses respect the existing buildings and the character of the locality, while meeting the requirements of contemporary modern housing.
The project reflects the growing requirements for the use of renewable energy sources, the house is very thoroughly insulated and equipped with quality windows, so living in it will be not only ecological, but also energy efficient and all this while fully maintaining the comfort of 21st century living.
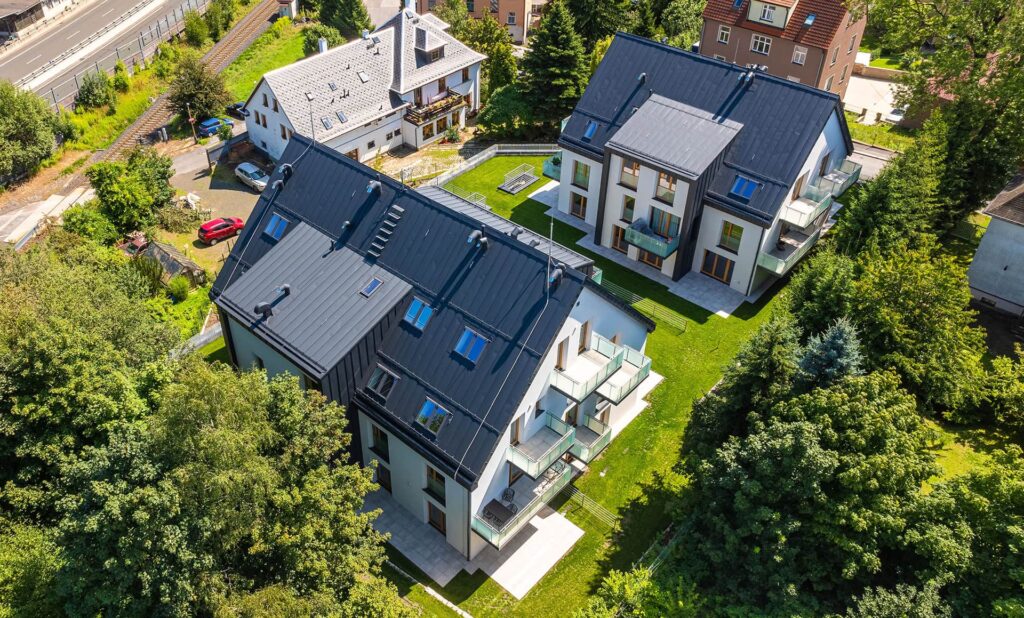
Parking
Parking is provided in the underground garage - at least one parking space can be purchased for each apartment.
Balcony
Flats on the 1st floor adjacent to the ground or roof terrace will have front gardens, other flats will have balconies.
Garden
There will be a private leisure garden with a garden gazebo and barbecue point.
Offer of flats
(the table is interactive)
Apartment designation | Floors | Disposition | Apartment | Balcony | Terrace | Garden | Price | Detail | Availability |
|---|---|---|---|---|---|---|---|---|---|
A.101 View apartment | 1.NP | 4+kk | 103,20 m² | / | 37,97 m² | 297,97 m² | 11,800,000 CZK | PDF | free |
A.102 View apartment | 1.NP | 4+kk | 97,25 m² | / | 17,95 m² | 157,13 m² | 10,500,000 CZK | PDF | free |
B.103 View apartment | 1.NP | 3+kk | 85,60 m² | / | 40,10 m² | 59,20 m² | 9,500,000 CZK | PDF | free |
B.104 View apartment | 1.NP | 4+kk | 111,38 m² | / | 26,66 m² | 123,63 m² | 10,200,000 CZK | PDF | free |
B.105 View apartment | 1.NP | 4+kk | 105,26 m² | / | 18,49 m² | 181,97 m² | 10,900,000 CZK | PDF | free |
A.201 | 2.NP | 1 bedroom | 39,16 m² | 10,37 m² | / | / | / | PDF | sold |
A.202 | 2.NP | 2+kk | 58,36 m² | 16,37 m² | / | / | / | PDF | sold |
A.203 | 2.NP | 2+kk | 53,42 m² | 20,00 m² | / | / | / | PDF | sold |
A.204 | 2.NP | 1 bedroom | 37,62 m² | 7,42 m² | / | / | / | PDF | sold |
B.205 | 2.NP | 3+kk | 82,70 m² | 10,39 m² | / | / | / | PDF | sold |
B.206 | 2.NP | 2+kk | 62,09 m² | 11,92 m² | / | / | / | PDF | sold |
B.207 | 2.NP | 1 bedroom | 39,58 m² | 9,50 m² | / | / | / | PDF | sold |
B.208 View apartment | 2.NP | 4+kk | 102,08 m² | 14,41 m² | / | / | 9,500,000 CZK | PDF | free |
A.301 | The Attic | 4+kk | 98,02 m² | 13,04 m² | / | / | / | PDF | sold |
A.302 | The Attic | 3+kk | 81,73 m² | 6,70 m² | 13,67 m² | / | / | PDF | sold |
B.303 View apartment | The Attic | 4+kk | 116,61 m² | 11,06 m² | / | / | 10,590,000 CZK | PDF | free |
B.304 View apartment | The Attic | 2+kk | 57,28 m² | 10,39 m² | / | / | 5,990,000 CZK | PDF | free |
B.305/M View apartment | The Attic | 5+kk | 119,9 m² | 5,53 m² | / | / | 10,990,000 CZK | PDF | free |
B.306/M | The Attic | 4+kk | 117,72 m² | 5,53 m² | 15,14 m² | / | / | PDF | sold |
Each apartment has a cellar.
One parking space is available for apartments 1+kk / 2+kk, two parking spaces are available for apartments 3+kk / 4+kk.
The price of one garage space is 345,000 CZK, the price of an outdoor space is 287,500 CZK.
Scheme of parking spaces:
Location
Get to know the location of your new home
The Rochlice district is one of the oldest districts of Liberec. It is the sixth of the local districts of the Statutory City of Liberec. The rich network of shops and services, the availability of schools and excellent transport accessibility make this locality a very interesting place to live.
Liberec is a city of sport, it offers almost unlimited possibilities for movement. Skiers, cross-country skiers, cyclists and tourists will find their own. The Ještěd, the symbol of Liberec, offers almost 10 km of slopes of all difficulty levels and a popular bikepark for bikers. Viladomy Dukelská is a few minutes walk from the Rochlice train station, where the regular Smržovka - Tanvald - Szklarska Poręba connection stops.
The area around Jakuszyce in particular is a paradise for cross-country skiers in winter, thanks to its higher altitude and good climatic conditions, who can use about 100 km of trails of varying difficulty. During the summer season, a wide network of trails is used mainly by cyclists and pedestrians. Cross-country skiing trails are connected with trails on the Czech side of the Jizera Mountains.
Another varied leisure activity for the whole family is offered by the Sports and Leisure Complex in Vesec. Well-maintained asphalt trails are suitable for cycling and in-line skating. In the winter season, the area is suitable for lovers of long white tracks, both for beginners and advanced cross-country skiers.
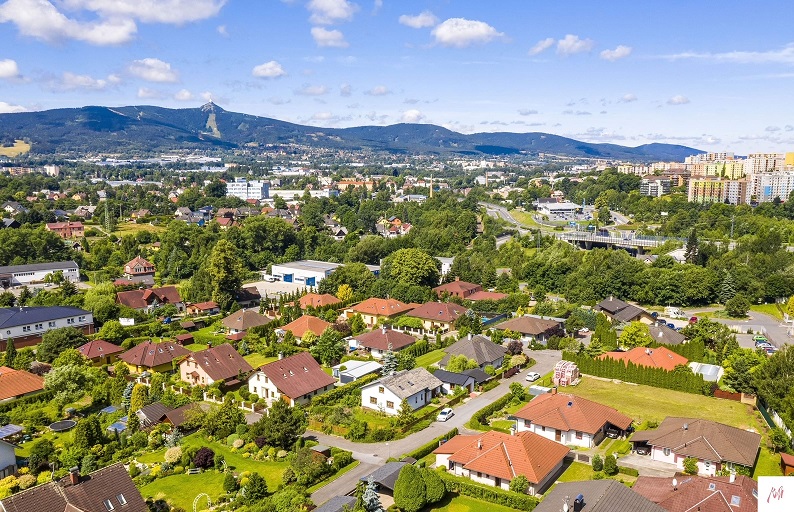
Transport connections
- Public transport - 310 m
- Train stop - 250 m
- Entrance to E 35 - 2000 m
Schools and kindergartens
- Elementary school Kaplického Doubí - 1400 m
- Primary school Česká Vesec - 1400 m
- Primary School Dobiášova Rochlice - 1300 m
- Kindergarten Klíček - 900 m
- Kindergarten Malínek Doubí - 1500 m
- Kindergarten Kytička - 1000 m
Shops and services
- Lidl - 970 m
- OC NISA - 1500 m
- Kaufland - 1000 m
- Albert - 1700 m
- Post office - 1500 m
Funding
Convenient financing is a matter of course with us
The first part of the purchase price
The second part of the purchase price
With our financing you also get:
- comparison of mortgage market options
- favorable rate and free estimate
- bonus on additional (compulsory) insurance products for the entire duration of up to 40 %
Contact
Are you interested in real estate in the project Viladomy Dukelská? Contact us using the form below.

Developed by
Zummer Everest s.r.o.
V olšinách 2300/75, Prague 10 - Strasnice
Sales are provided by
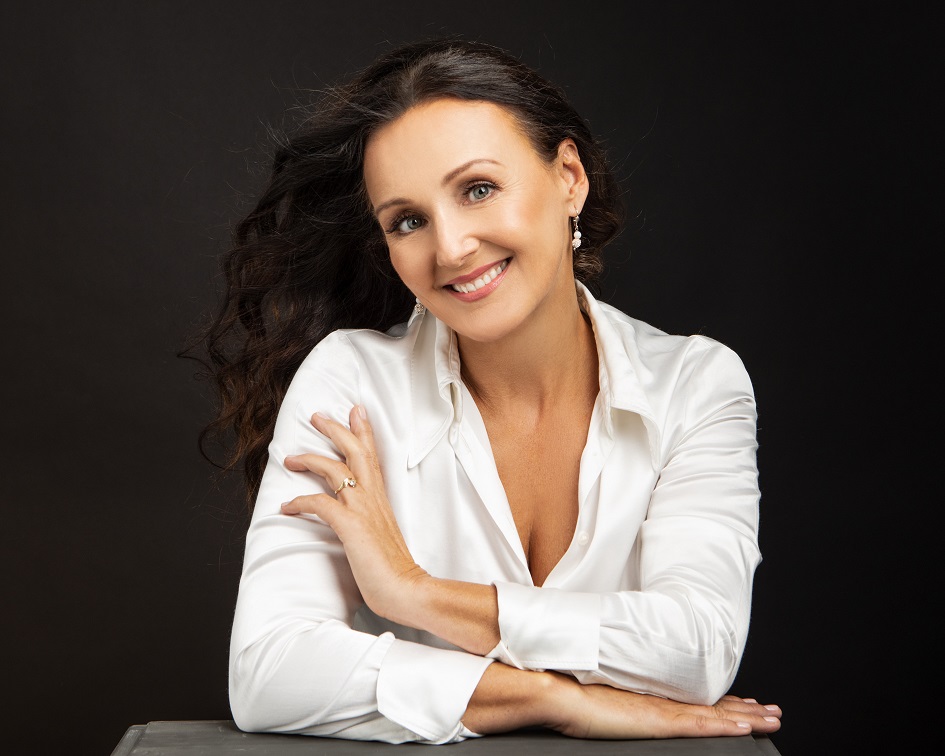
Kamila Matěchová
Hodkovická 669, 463 12 Liberec - Doubí
+420 778 022 411
Funding is provided by

Veronika Honzejková
Felberova 4/8, 2nd floor, 460 01 Liberec
+420 724 725 179
Follow us
Copyright © 2023 Viladomy Dukelská | All rights reserved
